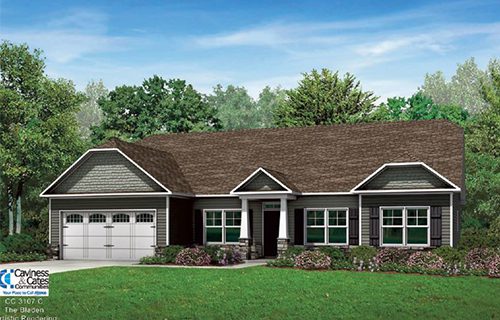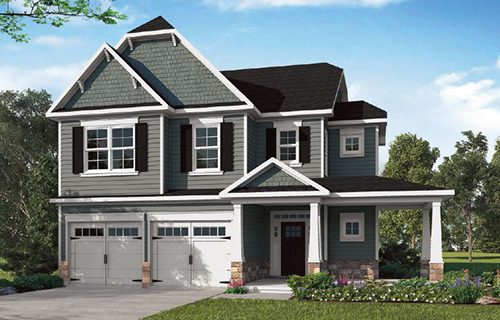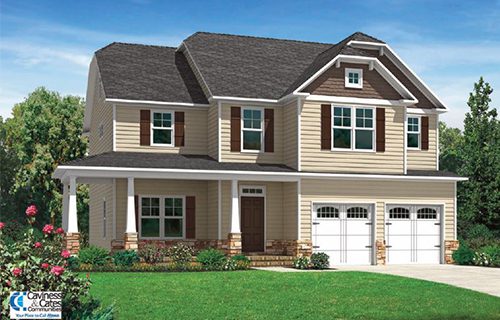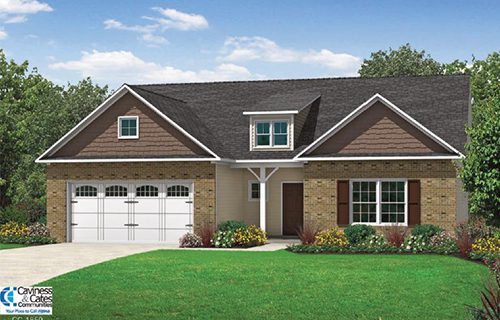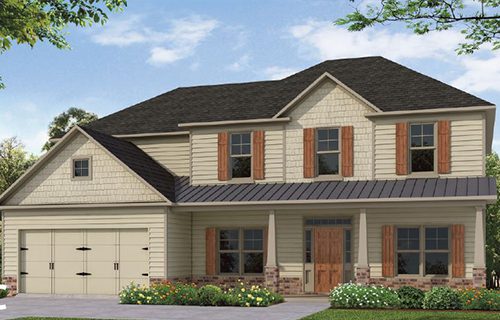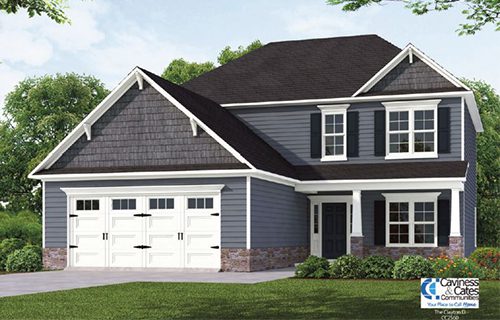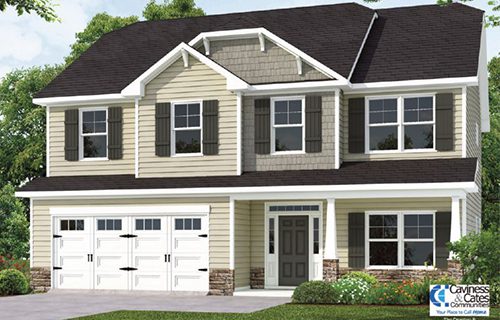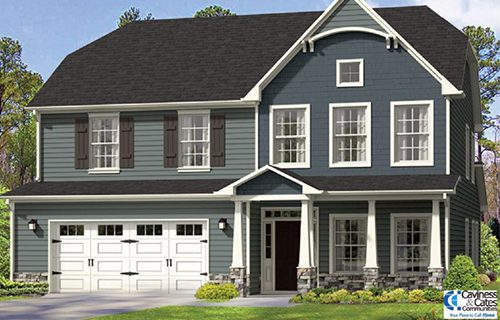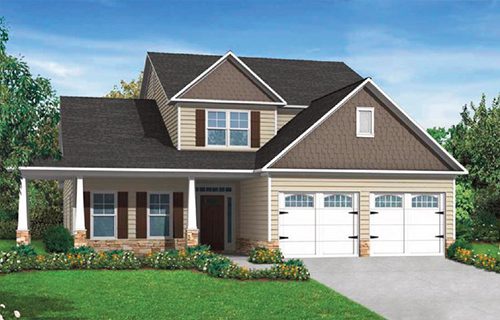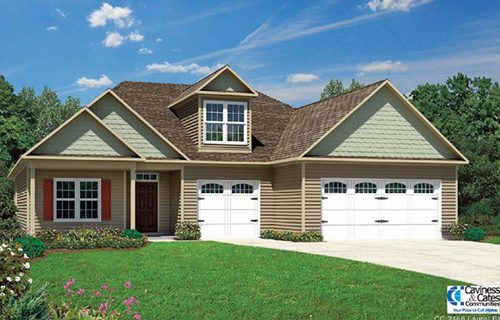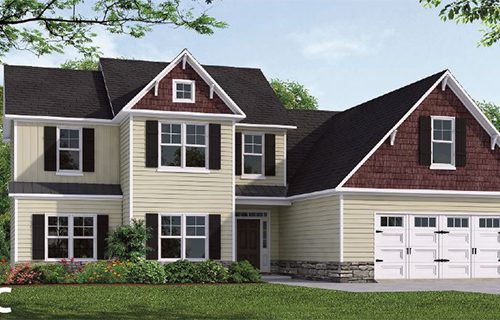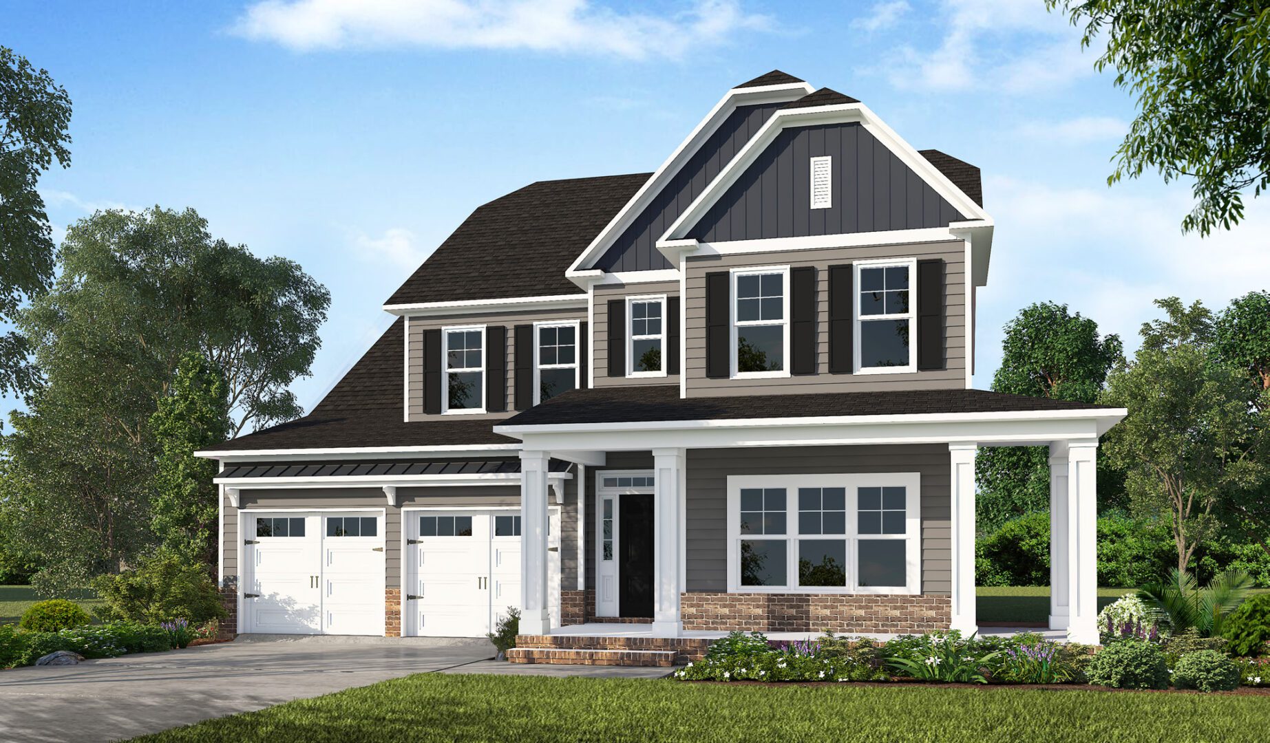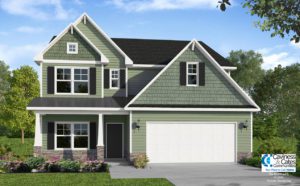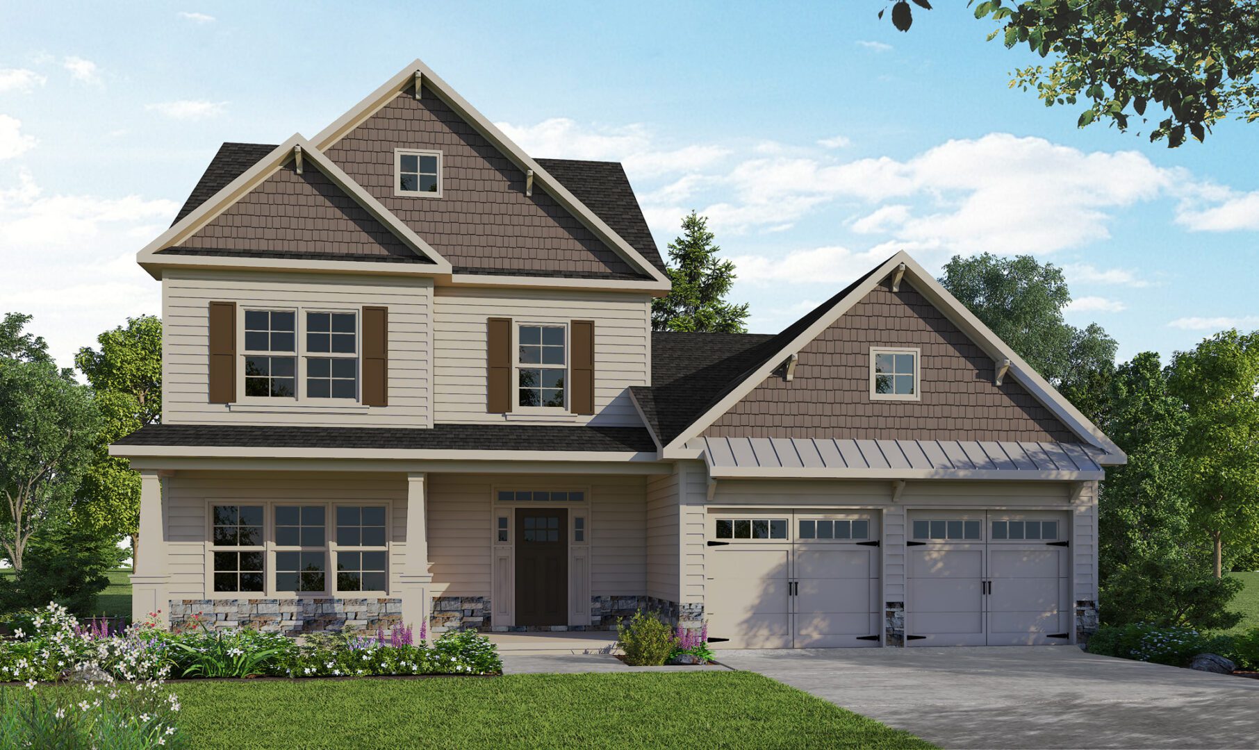Floor Plans
* All information listed is subjected to change due to the availability of materials. The Preserve at Tidewater reserves the right to modify colors, floor plans, and prices. Renderings should be viewed as artistic interpretations and not exact representations. All room dimensions and square footages are approximate and will vary slightly from home to home. The selection of options and upgrades will be limited according to the stage of construction at the time of purchase.
